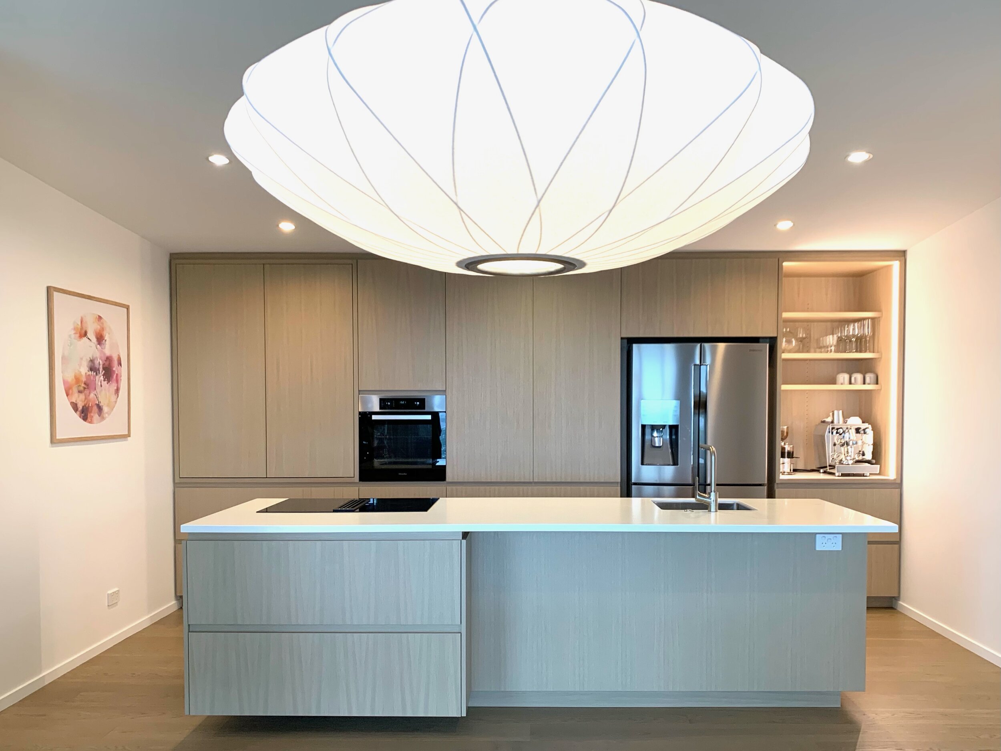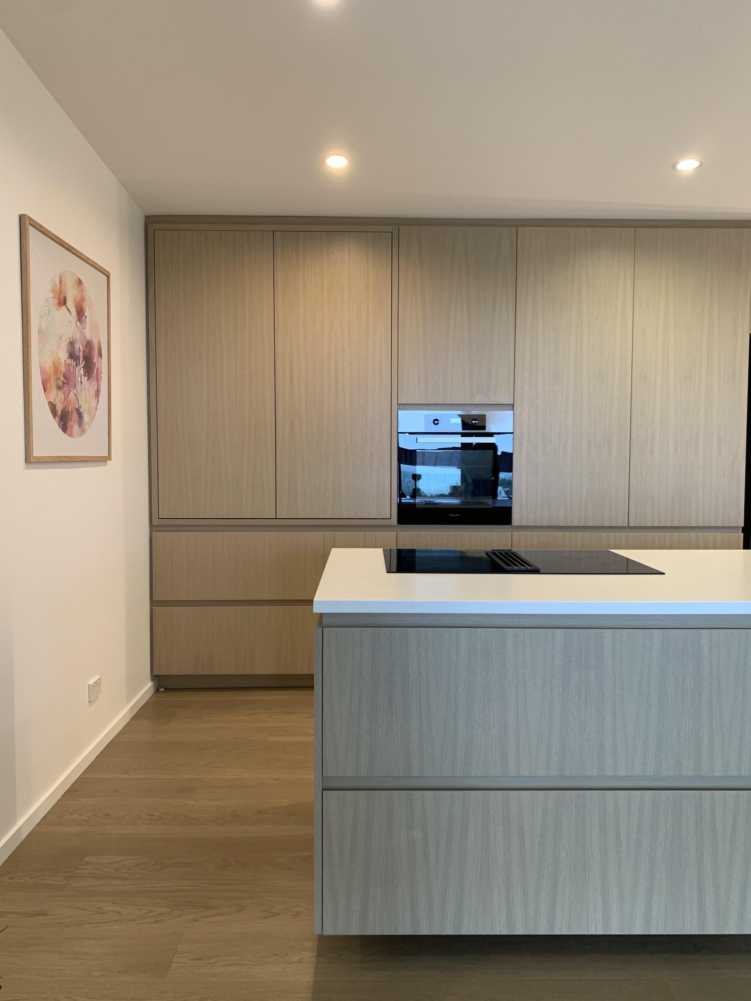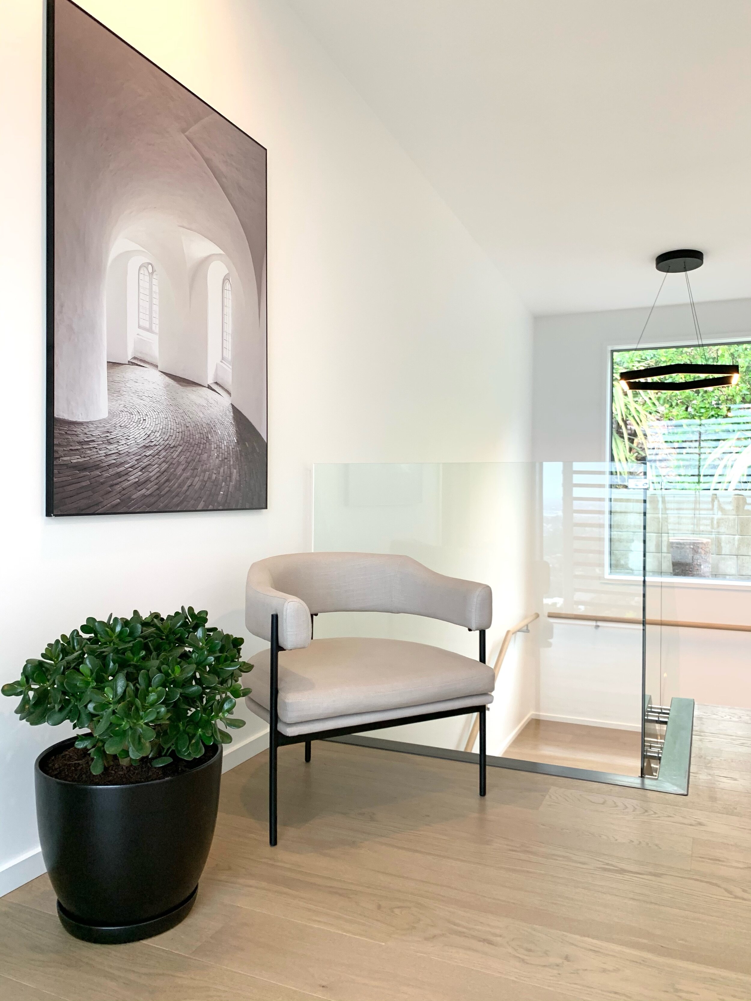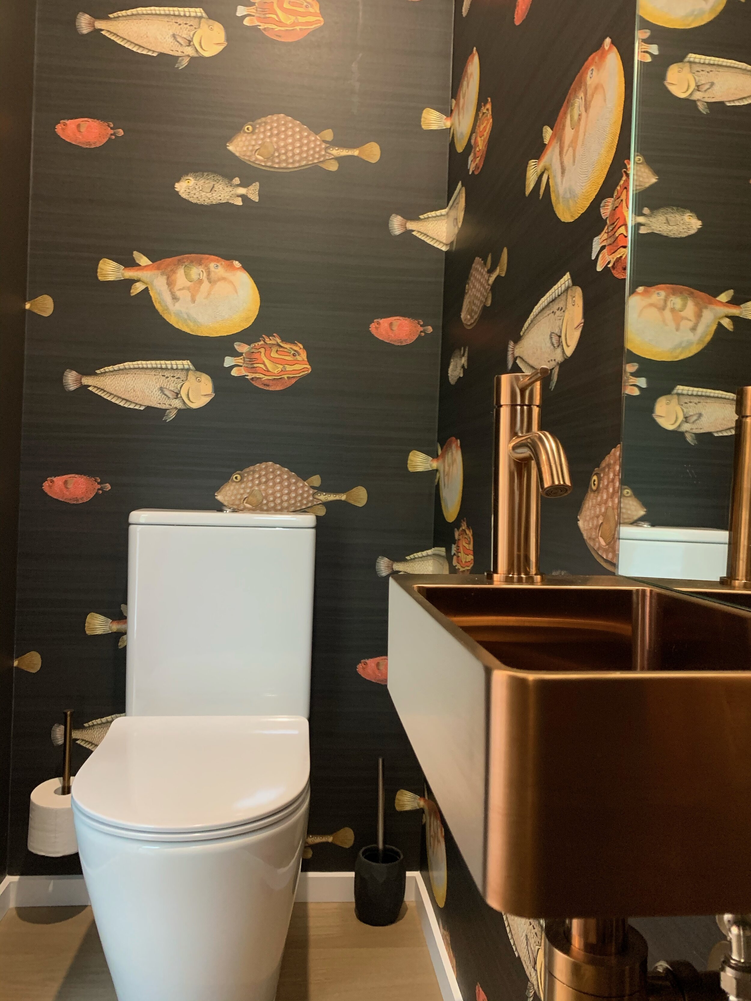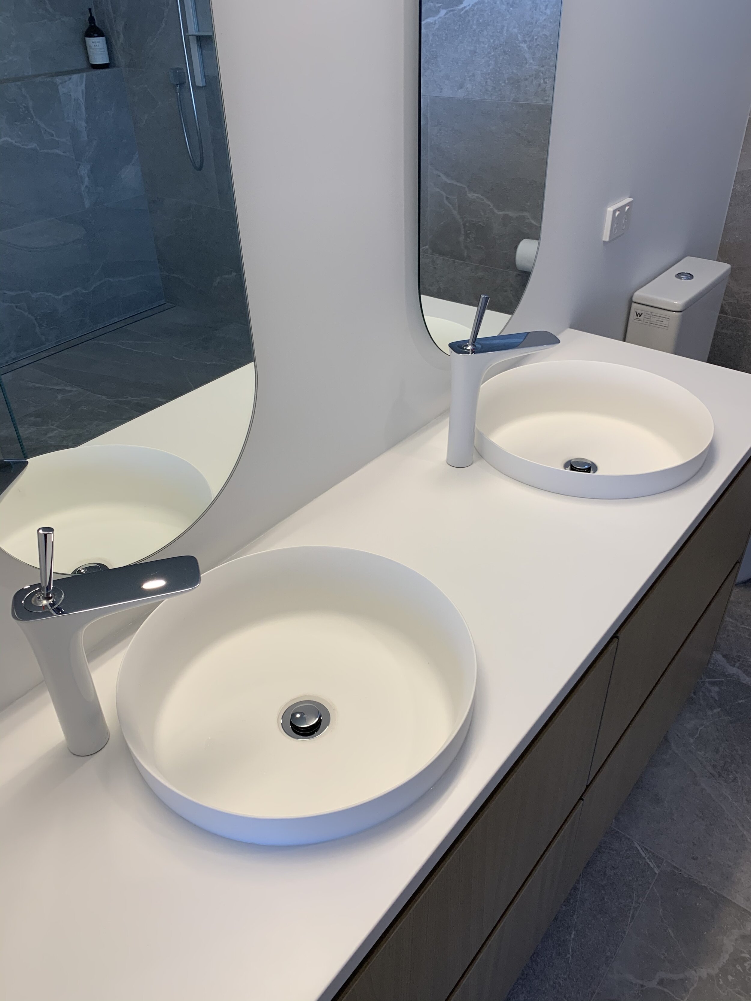CASHMERE HOUSE
Here we bought a stylish modern feel to a beautiful, tired, architectural home.
The new owners, a family of five, wanted to freshen the interior. Contemporary, comfortable, sophisticated.
We added a third bedroom downstairs with built-in homework and gaming space, a zone the children could own.
On the upper floor, we removed a lintel which divided the lounge from the kitchen and dining room. This changed the area dramatically, connecting all the communal zones.
We incorporated the existing large modular sofa into the design, letting it define the casual family living area.
The lounge, however, took on a slightly more formal feel with the bold Le Corbusier wallpaper in black, and Simon James furniture.
Black is pulled through the interior and is used to frame the stair. The black hex pendant by Simon James hangs over the landing.
Bold wallpaper
The lounge was given a slightly more formal feel with the bold Le Corbusier wallpaper in black, and Simon James furniture.
To connect the spaces, we replaced the old carpet and tiles with new engineered oak timber flooring on the stairs, kitchen, laundry, dining, living and lounge.
We matched the colour of the timber veneer kitchen and laundry joinery to the floor, and stained the solid oak handrail to avoid any visual contrast between furniture and flooring.
Consistency of materials really harmonises spaces. The solid surface Corian benchtops are beautiful and will last a long time.
LED lighting floods both the appliance garage and the coffee area. Blum pocket doors tuck nicely out of the way.
We overhauled the large master bedroom and ensuite, maximising storage and amping up the lighting.
Hansgrohe tapware including Hansgrohe PuraVida basin mixers work well with the ABI semi-recessed bowls.
New large-format tiles mean fewer grout lines, which opens up the space visually.
The mirrors were designed specifically for the room and sit over the existing window, disguising it and adding great height and light to the space.
We decided to have some fun with the guest WC by using a playful wallpaper on a dark background, which connects to the formal lounge. ABI copper plumbing fixtures really finish the room.


